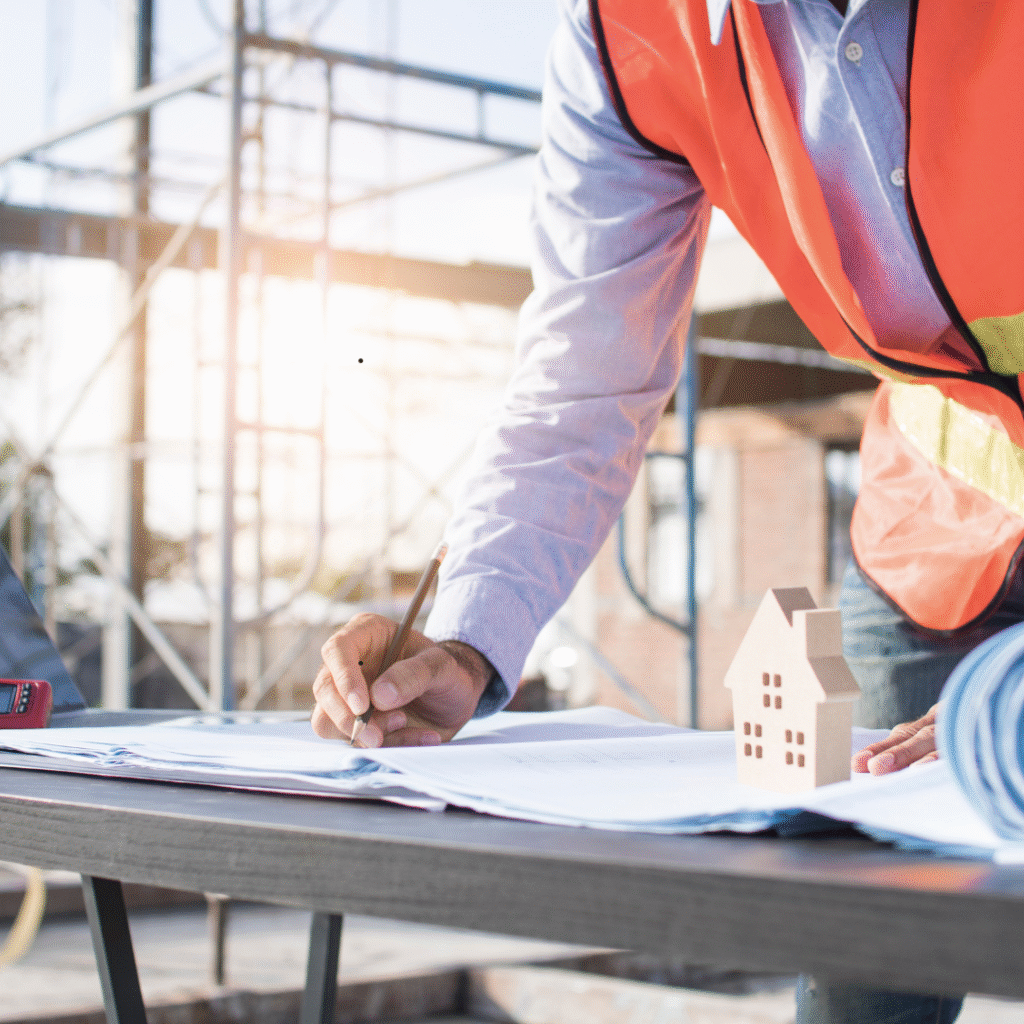
Get In Touch
Designing Industrial Spaces for Maximum Productivity – How we plan layouts that optimize workflow
In industrial construction, the layout of a facility is not just about placing walls and machinery—it’s about creating a space that works as efficiently as the people inside it. At Shyam Constructions, we believe that every square foot should contribute to productivity, safety, and smooth operations.
Here’s how we design industrial spaces that help businesses perform at their best.
1. Understanding the Client’s Operations
The first step in any industrial project is listening. Every business has its own workflow—whether it’s manufacturing, storage, assembly, or distribution.
We work closely with clients to understand:
The sequence of operations
Space needed for each activity
Equipment placement requirements
Storage and logistics needs
By mapping the workflow before designing, we ensure the facility supports the way the business operates—not the other way around.
2. Creating an Efficient Flow
Industrial layouts thrive on logical movement. A well-designed facility reduces unnecessary steps, eliminates bottlenecks, and speeds up operations.
We plan for:
Straight-line workflows wherever possible
Clearly defined zones for different tasks
Minimal cross-traffic between people and machinery
Easy access for loading and unloading materials
3. Prioritizing Safety Alongside Productivity
In high-paced industrial environments, safety is productivity’s partner. We design layouts that:
Separate pedestrian and forklift traffic
Provide wide, clear aisles
Include emergency exits and safety zones
Follow all industry-specific compliance standards
4. Planning for Growth and Flexibility
Industrial needs change over time. We future-proof our layouts by:
Allowing space for additional machinery or production lines
Designing modular storage systems
Including flexible utility points for power and water connections
This ensures that the facility can adapt without costly redesigns.
5. Leveraging Technology in Design
We use advanced design tools and 3D modelling to simulate the workflow before construction begins. This allows us to:
Identify inefficiencies early
Test different layout options
Give clients a realistic view of the space before it’s built
6. Balancing Function with Comfort
Even in industrial environments, the human factor matters. We design with:
Adequate natural light where possible
Ventilation and climate control systems
Well-planned break areas for staff
A comfortable workforce is a productive workforce.
✅ Our Goal: To build industrial spaces that don’t just stand strong, but work smart.
At Shyam Constructions, every layout is crafted to help businesses operate faster, safer, and more efficiently—turning bricks and beams into a true productivity engine.
If you’d like, I can also create a short, eye-catching social media post summarizing this blog so you can promote it online and drive traffic to the full article. That way, the blog works both for your website and your marketing.

