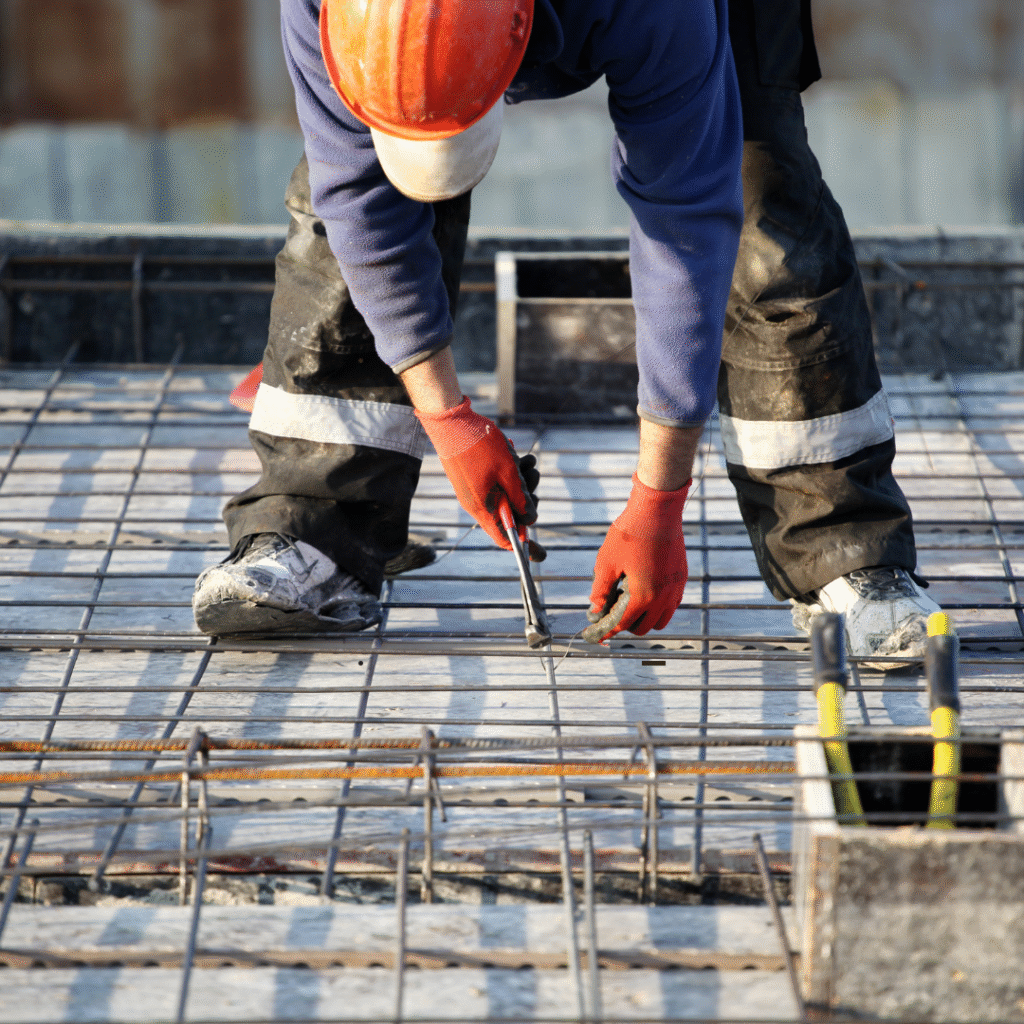
Get In Touch
How We Help Clients Optimize Space in Industrial Construction Projects
In industrial construction, space is not just about square footage — it’s about functionality, efficiency, and long-term value. At Shyam Constructions, we understand that every inch of space matters when it comes to setting up factories, warehouses, or processing plants. That’s why one of our key priorities is helping clients optimize space — not just to fit machines and materials, but to ensure smooth workflows, scalability, and cost efficiency.
Here’s how we make it happen:
🏗️ 1. We Start with Purpose-Based Planning
Our approach begins with understanding the core purpose of the facility. Is it a heavy manufacturing plant? A logistics warehouse? A food processing unit? Each industrial setup has different space needs for:
-
Equipment & machinery
-
Material movement
-
Storage zones
-
Admin or utility areas
-
Safety and compliance zones
We collaborate with our clients early in the design phase to map out their business processes and future expansion goals. This allows us to custom-design layouts that minimize wastage of space and improve overall efficiency.
🧠 2. We Use Smart Design Principles
To maximize usable space, we incorporate smart design elements such as:
-
High vertical clearance for stacking and storage
-
Mezzanine floors for offices or light storage
-
Efficient column grid layouts to allow flexible machinery placement
-
Zoning for clean separation between operations, logistics, and admin spaces
This helps our clients make the most of their plot, whether it’s a compact industrial shed or a sprawling multi-acre facility.
🏃 3. We Optimize Workflow Paths
In industrial projects, movement of people, goods, and machinery needs to be smooth and obstruction-free. We study the operational flow and design layouts that reduce bottlenecks. For example:
-
Optimizing dock locations for loading/unloading trucks
-
Designing wide internal driveways for vehicle movement
-
Strategically placing equipment and workstations for continuous flow
The result? Less downtime, increased productivity, and a safer work environment.
📈 4. We Plan for Scalability from Day One
One of the biggest mistakes in industrial planning is not accounting for future growth. At Shyam Constructions, we plan layouts that allow:
-
Easy extension of production or storage areas
-
Plug-and-play infrastructure for additional equipment
-
Upgrades in power, drainage, and ventilation without full redesign
This future-ready approach saves clients major costs and headaches down the line.
🌱 5. We Integrate Sustainability Without Sacrificing Space
Optimizing space doesn’t mean cutting corners on sustainability. We design with:
-
Natural light and ventilation to reduce energy costs
-
Rainwater harvesting and drainage systems in compact footprints
-
Energy-efficient materials and green building practices
This helps reduce the environmental impact while keeping the facility cost-effective and compliant.
🛠️ 6. We Use Modern Tech Tools
We use modern tools like:
-
3D BIM modeling to visualize space usage
-
Drones and site scanning for accurate land utilization
-
Virtual walkthroughs to finalize layouts before construction begins
This precision helps prevent design errors, reduce rework, and ensure optimal space usage even before we break ground.
✅ Final Thoughts
At Shyam Constructions, we believe that intelligent space optimization is key to building industrial facilities that perform today and scale tomorrow. Whether it’s a manufacturing plant or a logistics hub, we help clients turn their land into a highly functional, future-proof asset.
Looking to build or expand your industrial project? Let’s talk about how we can make the most of your space.

